The Houghton County Board of Commissioners is seeking bids for the creation of a floor plan, 3-D drawing and cost estimate, to be presented to the voters of Houghton County, for the construction of an addition to and the remodeling of the existing Houghton County Jail. Plans are to include the following:
- An addition to house 15-20 female inmates and 15-20 minimum, 15-20 medium and 15-20 maximum security male inmates. The addition is to be located on the space currently occupied by the parking deck adjacent to the Houghton County Courthouse.
- Renovation of the existing jail space into a 30-bed dormitory style facility, including showers and toilets, to accommodate prisoners eligible for work release.
- The demolition of the existing parking structure including the records storage facility under the parking deck.
- Relocation of the generator currently located in the records storage facility.
- Relocation of the Probate Court air conditioning unit currently located under the parking deck.
- Paving the vacant lot, across Dodge Street from the Courthouse, to replace the number of parking places lost with the demolition of the parking structure
Secure passage must be allowed for the transporting of inmates from the proposed addition into the District and Circuit Courts located on the third floor of the Courthouse.
Design must meet all applicable standards for county jails as set forth by the Michigan Department of Corrections and the United States Department of Justice including day rooms, space for inmate programs and services and attorney meeting space.
The successful bidder will provide the following:
- A floor plan of the remodeled jail area and the addition.
- A three-dimensional drawing of the addition, the Houghton County Sheriff’s Office/Jail and the Houghton County Courthouse.
- A cost estimate for demolition, construction of the addition and renovation of the existing jail.
District 3 County Commissioner Anton Pintar has requested that the following items be added to the RFP:
1. District Court located in the front of the First Floor of the Jail Addition
2. A room for Attorney-Client private discussion
3. Cells for 17 year olds out of earshot of those 18 and older.
4. Exercise Area
Eric Forsberg, Houghton County Controller office administrator, stated, "I included the paragraph in the RFP regarding the need to meet applicable Department of Corrections and Department of Justice standards as a catch-all to insure inclusion of those items with the final plans. Whoever gets awarded this bid will definitely have to become knowledgeable with those standards. The District Court space of course would need to be added to the RFP."
According to Commissioner Pintar, the design for the Jail Addition presently posted on the Houghton County Web site is not up-to-date -- thus the need for additional details in the RFP.















































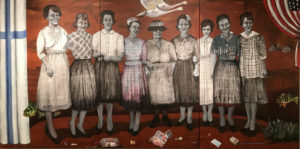
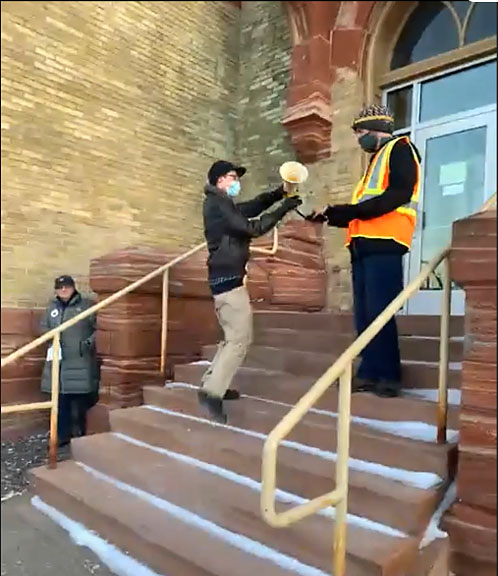




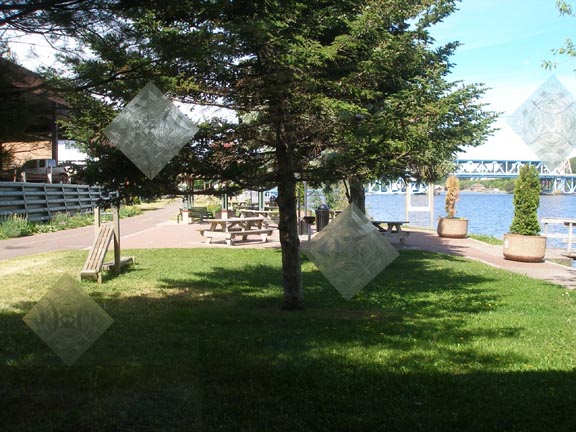










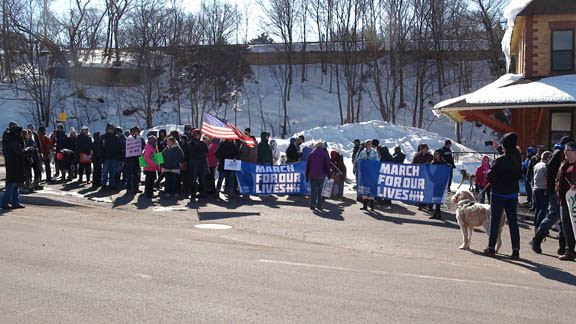


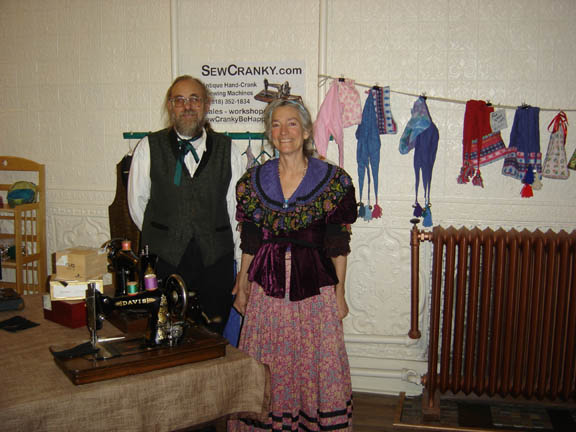










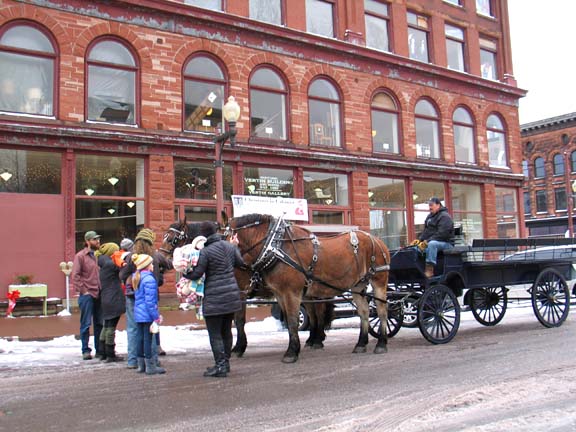




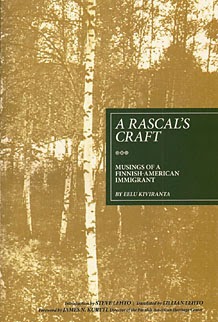

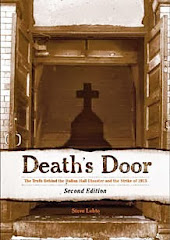























No comments:
Post a Comment